Çeşme is rich in history and features several noteworthy mosques, churches, and other places of worship that reflect its multicultural past.
Çeşme Mosques & Churches – Table of Contents
Below is a summary of the Çeşme mosques & churches of historical significance:
Ayios Haralambos Church (1832)
Location: İsmet İnönü, Atatürk Boulevard, 35930 Çeşme/İzmir
Built in 1832 as a Greek Orthodox place of worship, the church on the main street in the very centre of Çeşme is dedicated to St. Haralambos after the tortured martyr St. Charalambos (AD 89-202), Bishop of Magnesia, Asia Minor. The church was constructed on a basilical scheme with three naves extending east-west and an arched narthex (entrance/lobby) that has not survived to this day. To emphasize the apse (semicircular recess) of the place of worship, the middle nave is raised higher than the side naves. The middle nave vault is engraved in colour, depicting Jesus, St. John, Mary & child.
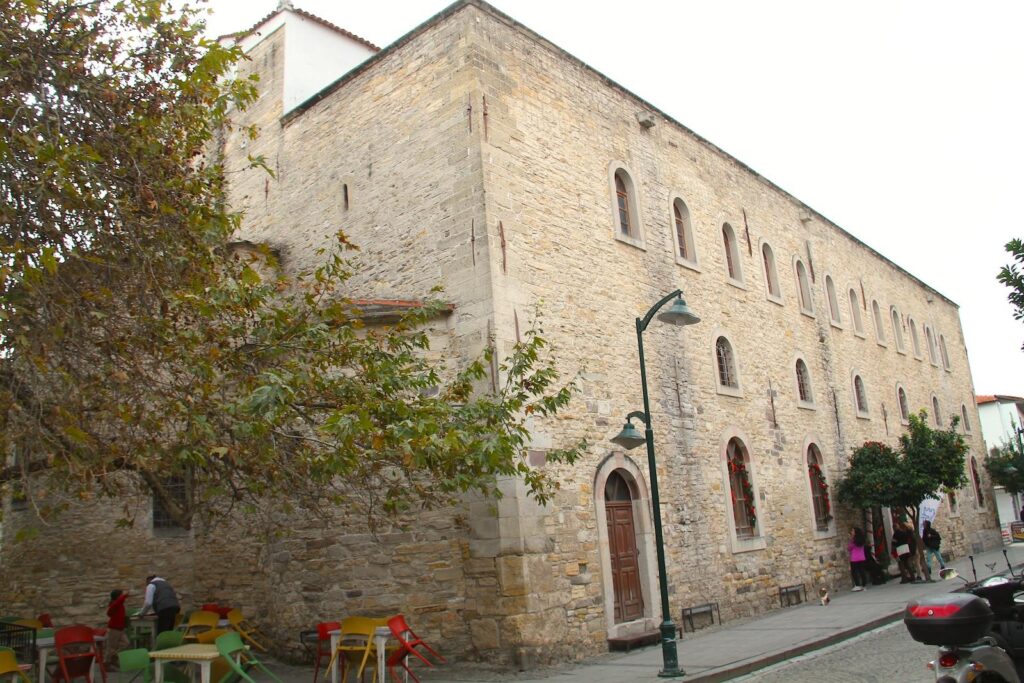

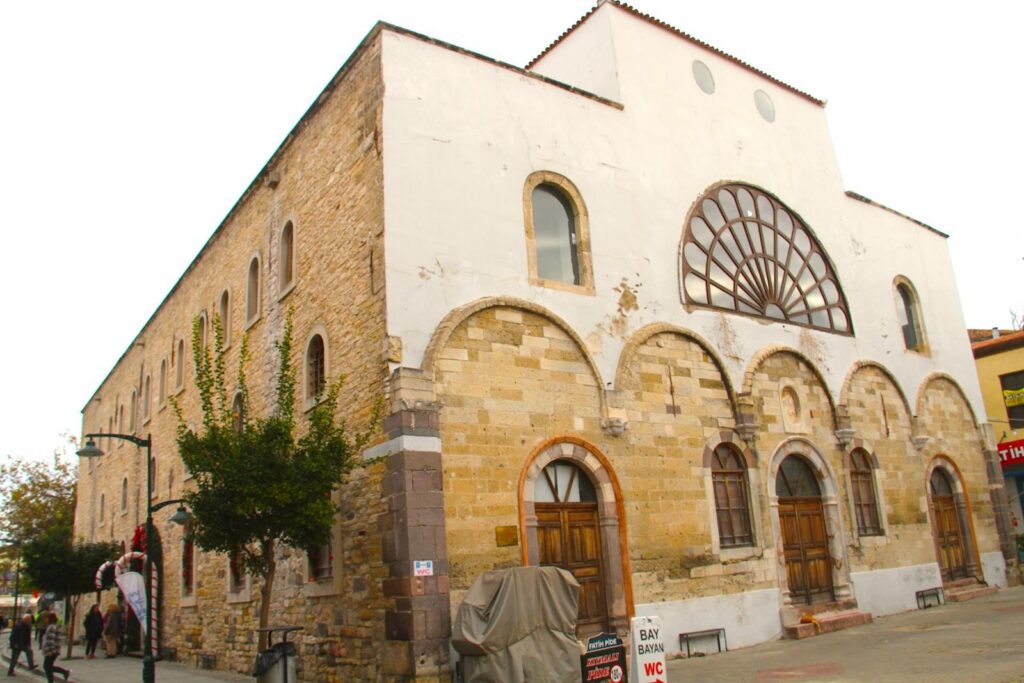
The church was fully restored over two years between 2010 and 2012 with a grant at the request of Çeşme Municipality. Plant growths on the exterior walls of the building were cleared, and excess loads on the roof and terraces were removed. Original interior wall plaster and motifs were preserved, cleaned, strengthened, and partially retouched. Frescos and motifs that had been encrusted with plaster were carefully restored and revealed. Today, the church is frequently used for arts and crafts exhibitions, concerts and community events, including the annual Çeşme Open Chess Tournament that attracts global Chess Grand Masters.
Osman Ağa Mosque (1835)
Location: Musalla, 1015. Sk., 35930 Çeşme/İzmir
Osman Aga built the mosque in a longitudinal north-south direction on a rectangular plan using rubble masonry. The outside is constructed entirely of plastered cut stone with nine windows. It has two floors: the lower floor is a shop, and the upper floor is a mosque. The entrance to the mosque is in the north through a plain door. The mosque’s ceiling is wooden without decoration, and the wooden pulpit is relatively simple in design with a diamond motif decoration. Its mihrab (a semicircular niche in the wall) on the south side is decorated with intertwined flower decorations made of plaster, and the minaret can be accessed from inside the mosque.
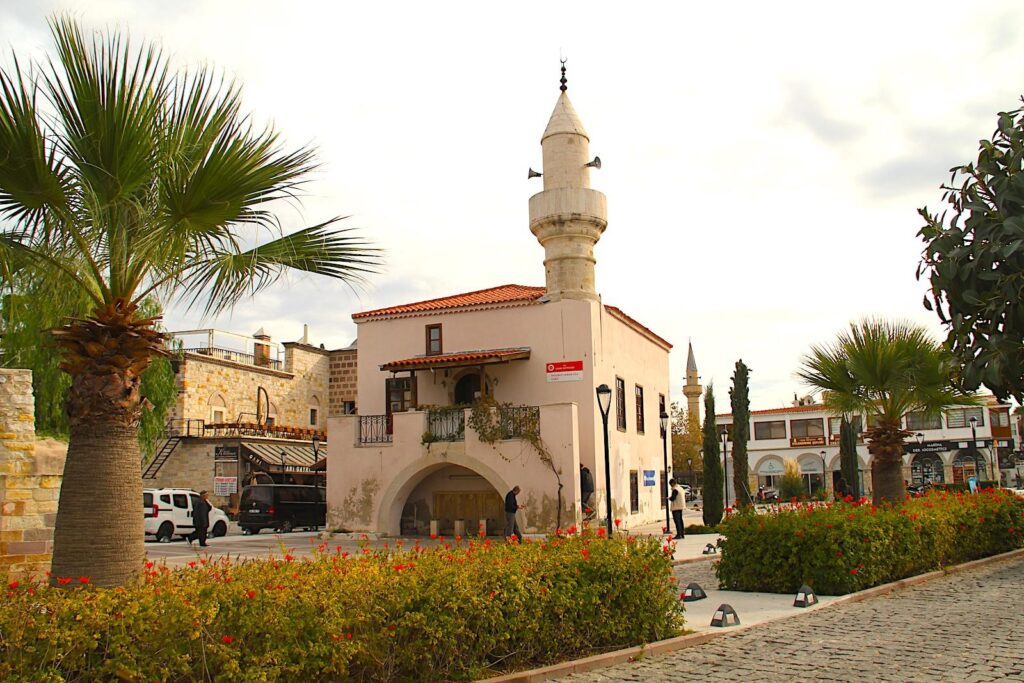
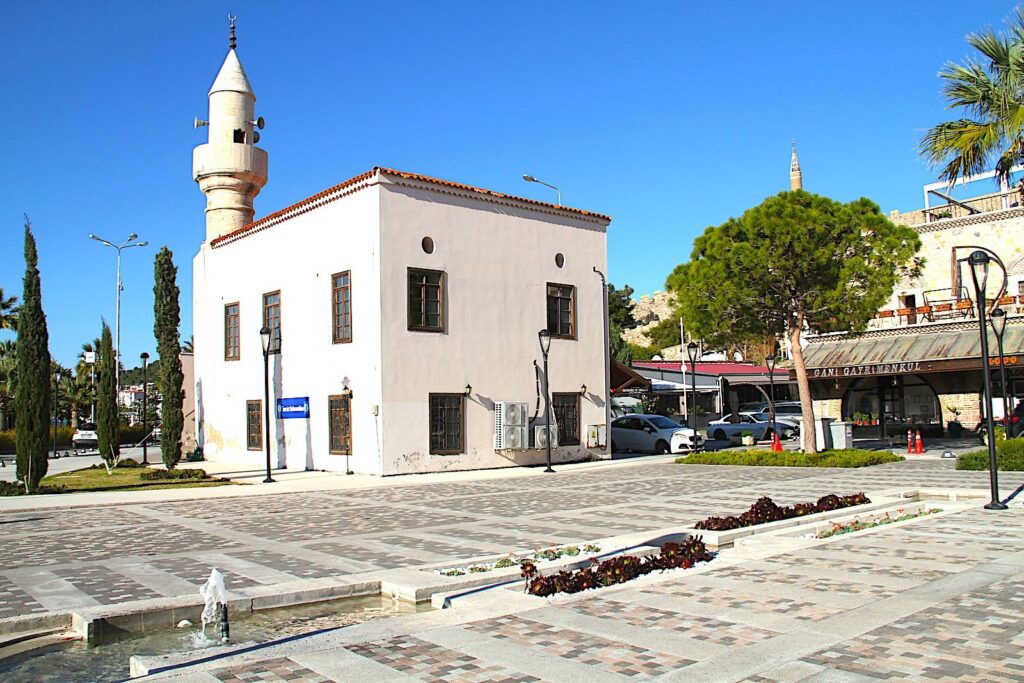
Hacı Memiş Ağa Mosque (1842)
Location: Musalla, 1014. Sk. No:4, 35930 Çeşme/İzmir
Built by Hacı Memiş Ağ, this Çeşme mosque is in a longitudinal rectangular plan using rubble masonry; the outside is constructed entirely of plastered cut stone, the roof is hipped and tiled, and the single minaret is made of cut stone with one balcony. The main entrance is on the north side of the building, and there are interlocking ornaments in the form of horns surrounding the mihrab (a semicircular niche in the wall). Its wooden pulpit is decorated with lozenge-sliced ornaments, and the ceiling is unadorned and wooden. To the east of the last congregation area is the grave of Hacı Memiş Ağa and his family. The women’s mezzanine entrance is from the east side of the mosque.
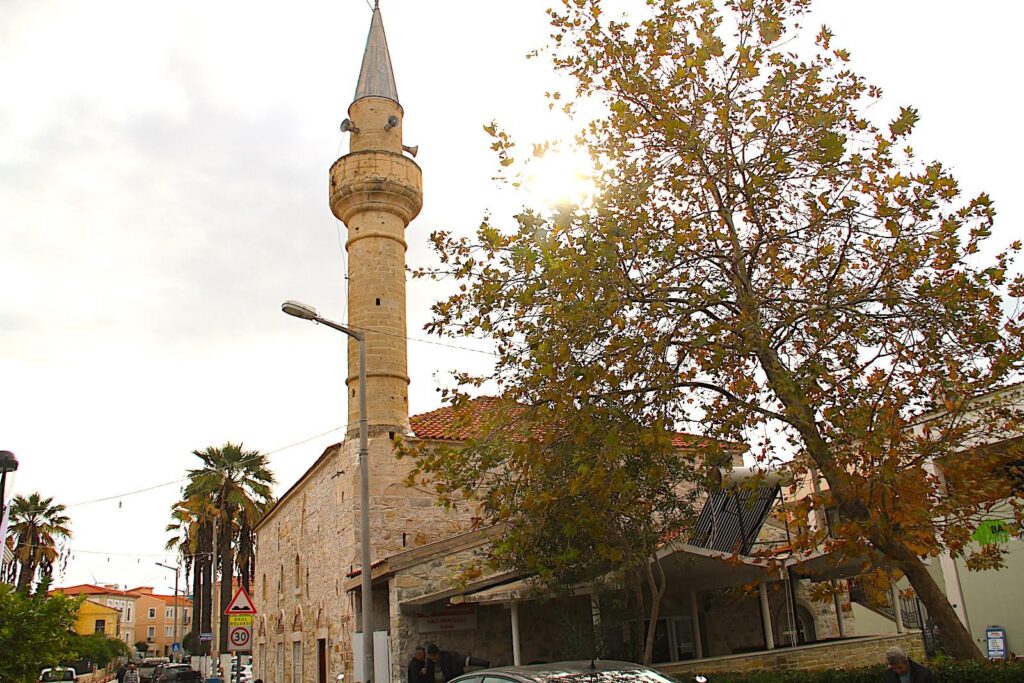
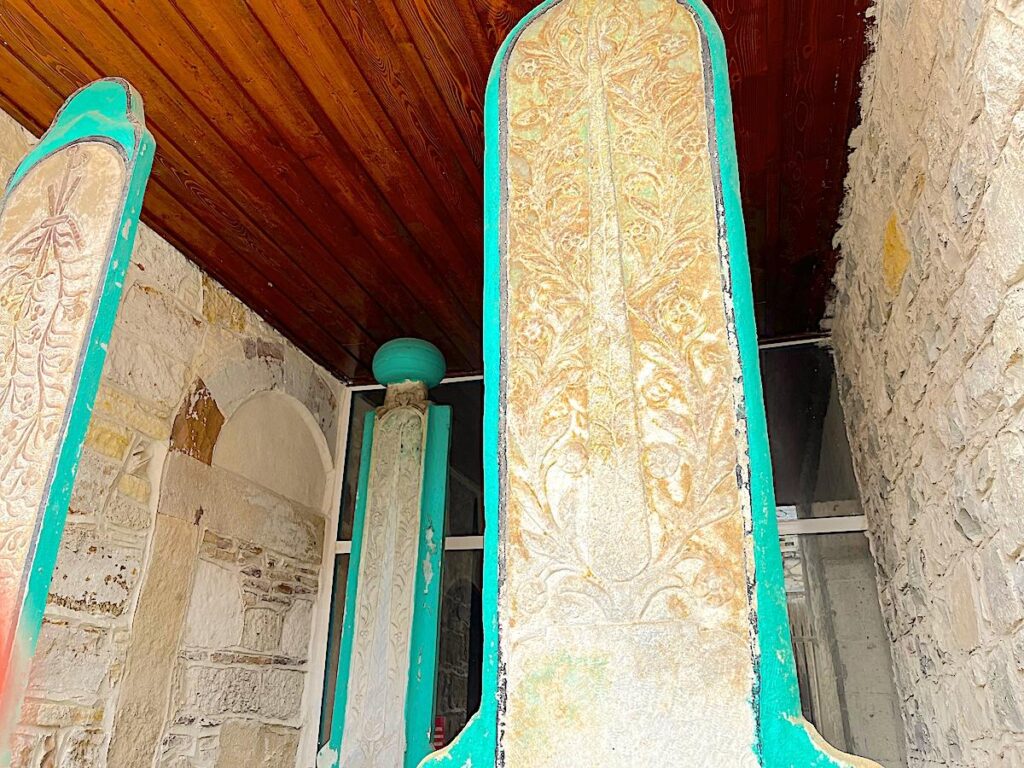
Çeşme Castle Mosque (1508)
Location: Musalla, İnkılap Cad., 35930 Çeşme/İzmir
The Çeşme Castle (Hisar) Mosque, built in 1508, is a historic Ottoman mosque located within the Çeşme Castle. Commissioned during the reign of Sultan Bayezid II, the mosque reflects the classical Ottoman architectural style with its simple yet elegant design. Constructed of stone, the mosque features a single central dome supported by a square base and a modest minaret. Unlike grand imperial mosques, its design is relatively restrained, in keeping with its function as a fortress mosque. The mosque served the garrison stationed at Çeşme Castle and local worshippers.
Despite its small size, the Çeşme Castle Mosque has stood the test of time, remaining an important cultural and historical landmark. It retains much of its original character, and today, visitors exploring the castle can admire the mosque’s architecture while enjoying panoramic views of the Aegean Sea from the castle walls.
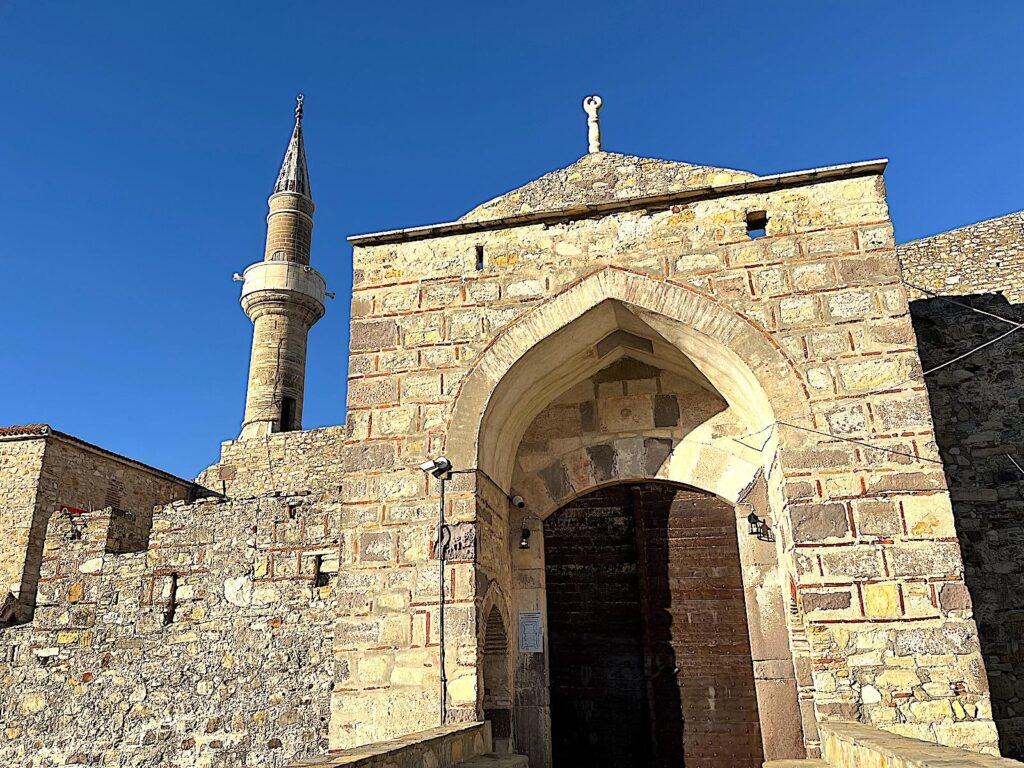
Hacı Mehmet Ağa Mosque (1842)
Location: Musalla, 1002. Sk. No:35, 35930 Çeşme/İzmir.
The Hacı Mehmet Ağa Mosque, built on Kabadayı street (now surrounded by 1002 sk. and 1005 sk.) in 1842, is a historic Ottoman-era mosque located on the hill southwest of the castle and centre of Çeşme, with a large old cemetery on its south side. Commissioned by Hacı Mehmet Ağa, it exemplifies late Ottoman architecture with its modest yet elegant design.
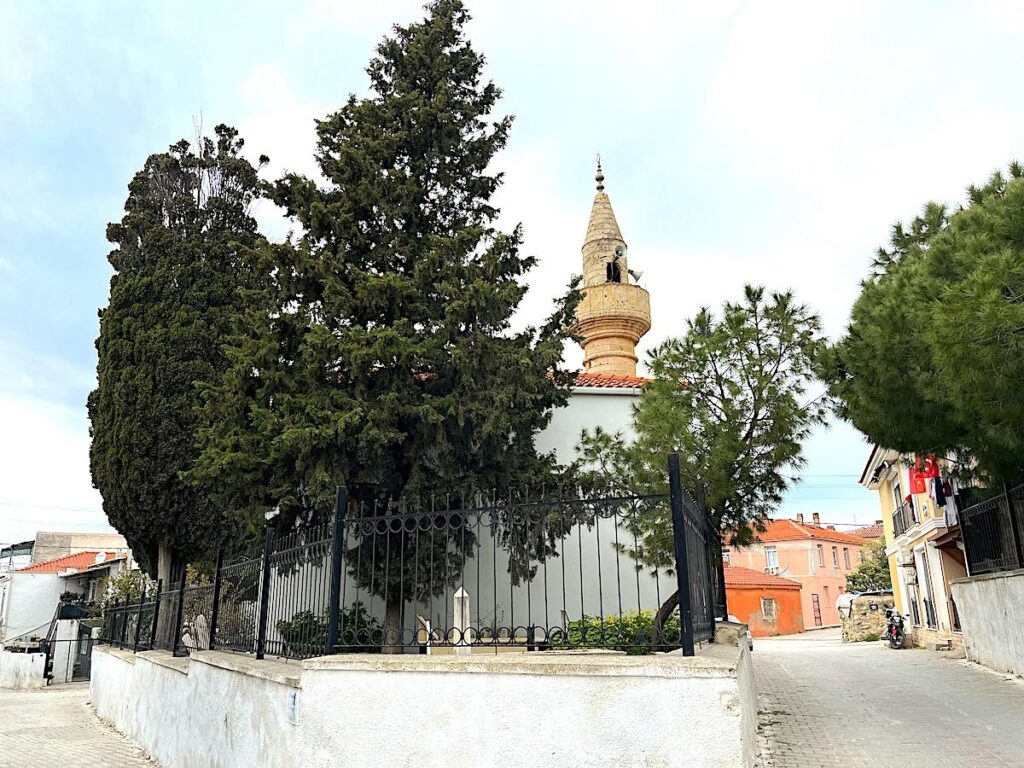
A small, sleek, hexagonal, green columned şadırvan is at the entrance to the garden courtyard. The mosque features a rectangular prayer hall decorated with pastel colours, a single dome, and a slender minaret, constructed primarily from cut stone. Serving as a key place of worship for the local community, its interior is adorned with simple yet refined Ottoman calligraphy and decorative motifs.
Ayios Konstantinos Church (1832) – Pazar Yeri Mosque
Location: Alaçatı Pazaryeri Camii, Yeni Mecidiye Mh, 35930 Çeşme/İzmir
The Alaçatı Marketplace Mosque (Pazar Yeri Camii) is a significant cultural and religious landmark in Alaçatı. Its traditional Ottoman architecture, central location, and role as a community hub make it an integral part of the town’s identity. The structure opened as the Ayios Konstantinos Church in 1832. It has three naves and a basilical plan, and it was built using the masonry rubble stone technique. This building, one of the three large churches built for the Greeks in Alaçatı, is the only church that has survived to the present day. The church was converted into a mosque after the proclamation of the Republic.
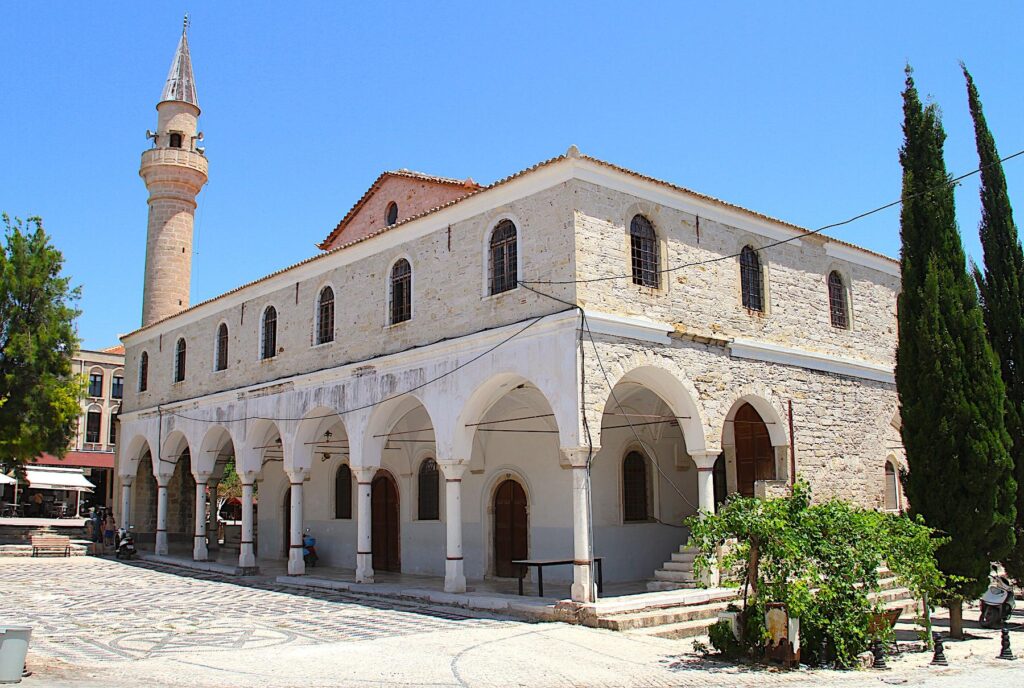
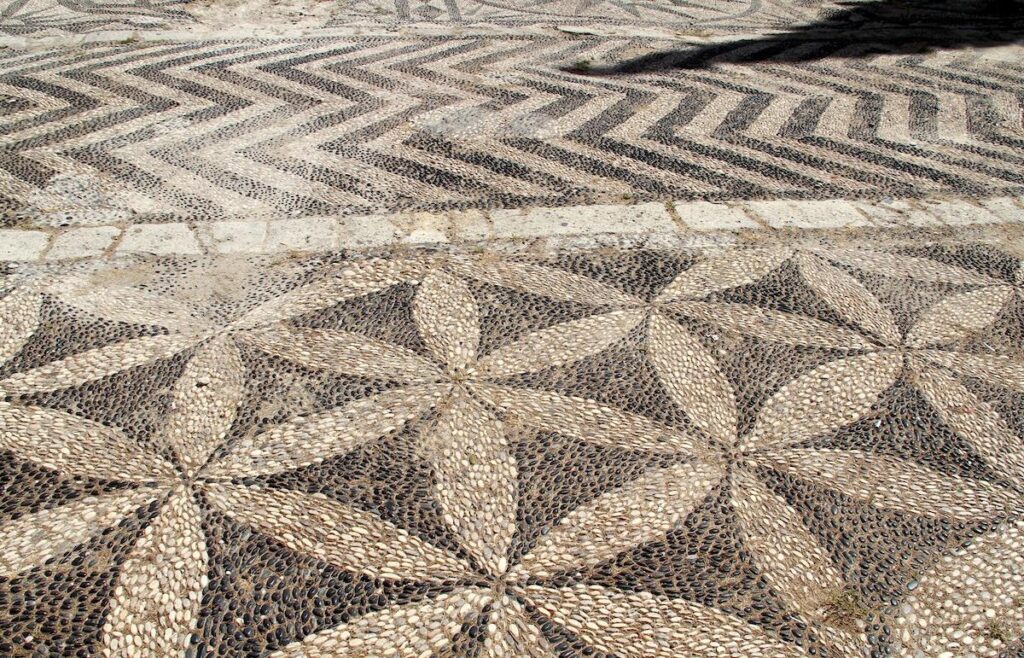
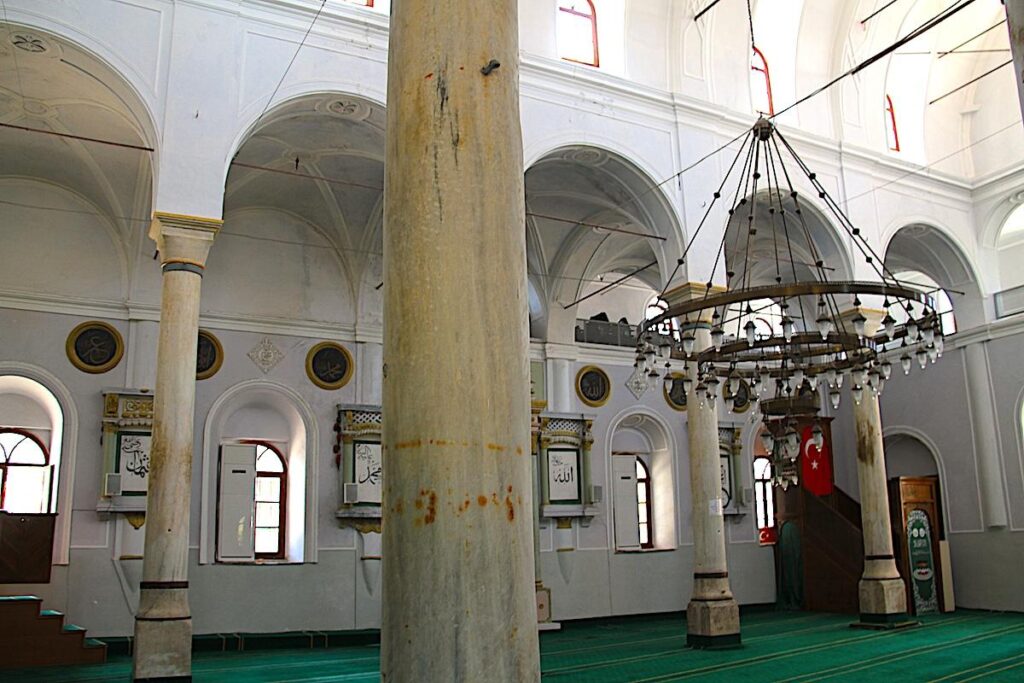
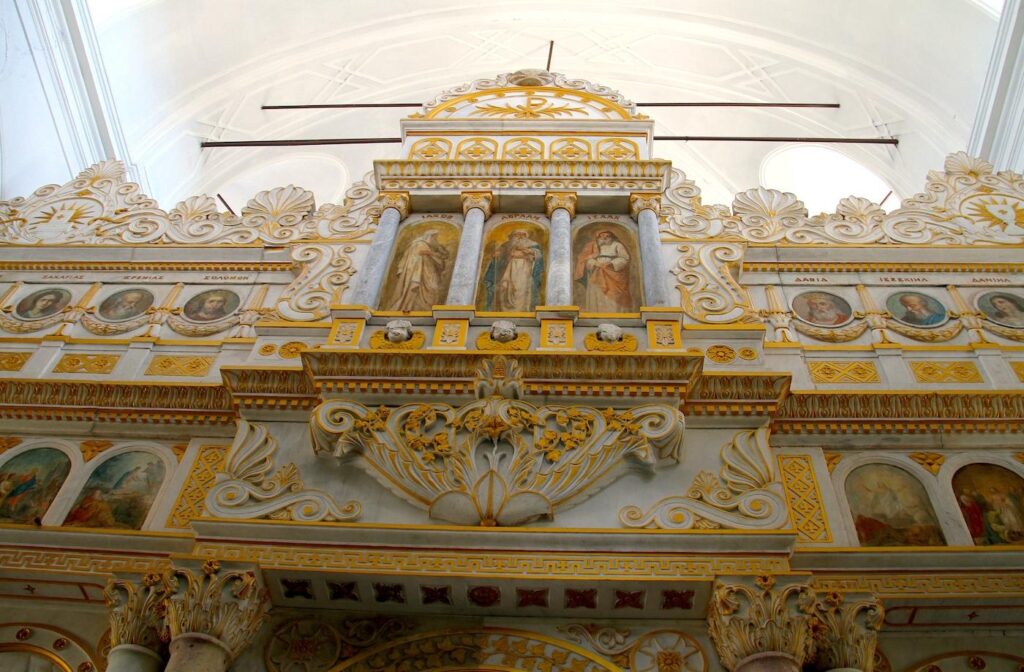
It has served as a central place of worship for the local Muslim community and remains an important religious and cultural site. It has a stone façade with a single minaret that rises prominently, visible from various points in the low-rise town. The restoration works initiated in 2009 with the support of the Alaçatı Municipality were completed in July 2010. Separation walls covering the exterior narthex section were removed, and general cleaning and strengthening were performed on the facades. The existing marble iconostasis (screen-bearing icons) was cleaned, and paintings were revealed.
