İzmir is a city with a rich and diverse religious history. Its strategic location on the Aegean coast of Western Anatolia and Türkiye has helped to make it a melting pot of cultures and religions over millennia. İzmir’s religious history is a tapestry woven with the threads of various beliefs and traditions, each leaving a lasting imprint on the city’s cultural and architectural heritage. Smyrna is one of the seven churches of Asia mentioned in the Book of Revelation in the New Testament. The city became an early centre of Christianity. Polycarp, a disciple of John the Apostle, served as bishop of Smyrna and was martyred around 155 A.D., highlighting the early Christian presence and the tensions between Christians and pagans.
When İzmir was incorporated into the Ottoman Empire in the 15th century, the city’s religious landscape began to change with the construction of mosques, such as the Hisar Mosque, one of the oldest and largest in the city, built in the late 16th century. Despite the Islamic dominance, İzmir remained religiously diverse. It had significant Jewish and Christian populations, including Greek Orthodox and Armenian. The city’s cosmopolitan nature was reflected in the coexistence of synagogues, churches, and mosques. Today, İzmir is a predominantly Muslim city, reflecting the broader demographic trends of Türkiye. However, it retains its historical legacy with active communities of Jews and Christians, and many historical religious sites continue to attract visitors.
İzmir Religious Buildings – Table of Contents
Hisar Mosque (1597)
Location: Hisar Camii – Konak, 904. Sk. No:52, 35250 Konak/İzmir. Open daily 09:00-17:00.
The Hisar Mosque, located in the Kemeralti, was constructed in 1597 during the reign of Sultan Murad III by Aydınoğlu Yakup Bey, a notable figure in the region. The mosque has a large, square prayer hall topped by a central dome supported by piers flanked by semi-domes and smaller domes, creating a harmonious and balanced structure. The mosque’s exterior combines stone, brickwork, and ornate detailing around windows and doorways. The minaret, rising from the northwest corner of the mosque, is a slender and elegant structure, typical of Ottoman design, adorned with decorative elements and crowned by a conical cap. The interior of Hisar features a spacious prayer hall adorned with intricate calligraphy, tilework, and floral motifs. The mihrab (prayer niche) and minbar (pulpit) are elaborately decorated, serving as focal points within the mosque. The mihrab is made of finely carved marble with floral and geometric patterns, while the minbar is crafted from wood with detailed carvings.
The mosque was a central place of worship throughout the Ottoman period and a key community hub. It was strategically located near the port and the bustling marketplace, making it accessible to locals and traders. The mosque has undergone several restorations over the centuries, particularly after earthquake damage. Notable restorations took place in the 19th and 20th centuries to preserve its structure and architectural integrity.
St. Polycarp Church (1625)
Location: Akdeniz, Necati Bey Blv. no:2/A, 35210 Konak/İzmir
Saint Polycarp Church is one of İzmir’s most historically significant religious sites. Saint Polycarp was one of the early Christian martyrs and the Bishop of Smyrna. He was a Saint John the Apostle disciple revered for his steadfast faith and martyrdom around 155 A.D. His significance in early Christianity laid the foundation for establishing a church in his honour. The original church dedicated to Saint Polycarp was built in 1625 under French King Louis XIII (1601-1643). It was meant to serve the local Catholic community and commemorate the legacy of the Saint.
Significant restorations were carried out in the 19th century to preserve the church’s structure and enhance its architectural beauty. The church features a modest yet elegant façade, typical of many Catholic churches of its era; the entrance is marked by a simple yet welcoming doorway adorned with religious symbols and statues, including an image of Saint Polycarp. The church’s interior is richly decorated, featuring high vaulted ceilings and intricate frescoes. The walls and ceilings are adorned with religious paintings and artwork depicting scenes from the life of Saint Polycarp, the Virgin Mary, and other saints. The main altar is a focal point of the church, crafted and illuminated by natural light from stained glass windows. The nave, the central part of the church where the congregation gathers, is spacious and lined with pews leading up to the altar. The church features several stained-glass windows that add to the spiritual ambience with their colourful and intricate designs. These windows depict various biblical scenes and saints, including Saint Polycarp. The church includes a bell tower, a prominent feature of its structure.
Şadırvan Mosque (1636)
Location: Şadırvanaltı Camii – Konak, 892. Sk. No:14, 35250 Konak/İzmir
The Şadırvan Mosque, in the Kemeralti district, was constructed in 1636 by the notable Aydınoğlu Hacı Ali Ağa. The mosque was named after the “şadırvan,” the ornate fountain in its courtyard used for ritual ablutions before prayers. Its elegant simplicity and harmonious proportions characterise the mosque’s exterior. It is constructed from a combination of stone and brick, with a façade that features clean lines and minimal ornamentation. The main entrance is framed by a decorated portal leading into the courtyard and prayer hall. The mosque has a single, slender minaret at one corner. A central dome, a hallmark of Ottoman mosque architecture, tops the Şadırvan Mosque. The dome is supported by pendentives and arches, flanked by smaller semi-domes, enhancing the mosque’s structural stability and aesthetic appeal.
One of the defining features of the mosque is its courtyard, which includes the şadırvan fountain, an essential element in Islamic architecture, providing a place for ritual purification before prayers. The courtyard serves as a transitional space between the bustling market streets and the serene interior of the mosque. The walls and ceiling of the mosque are adorned with intricate calligraphy, geometric patterns, and floral motifs. The mihrab (prayer niche), indicating the direction of Mecca, is elaborately decorated with Iznik tiles and floral designs. The minbar (pulpit) is crafted from finely carved wood.
Kestanepazarı Mosque (1731)
Location: Kestane Pazarı Camii – Konak, 872. Sk. No:52, 35250 Konak/İzmir
The Kestanepazarı Mosque, in the Kemeralti district, dates to the 17th century and was originally the Red Ibrahim Masjid. It was named after the Kestanepazarı Foundation, established to manage and support various charitable and religious activities in the region. The foundation has historically supported various social services, including education, healthcare, and aid to the needy, making the mosque a place of worship and a centre for community welfare.
The mosque is relatively modest in size compared to some of the grander Ottoman mosques, and its exterior is characterised by its simplicity and elegance. It is constructed using a combination of stone and brick, common materials in Ottoman architecture. The main entrance is adorned with a modest yet beautifully decorated portal leading into the prayer hall. The single minaret, rising from one side of the mosque, is slender and graceful. One of the defining features of Kestanepazarı Mosque is its dome, which covers the main prayer hall and is supported by pendentives and arches, creating a spacious and open interior. A central dome is a hallmark of Ottoman mosque architecture, symbolising the heavens and providing a sense of unity and openness within the prayer space.
The prayer hall is rectangular, with a high ceiling under the main dome. The mihrab (prayer niche), indicating the direction of Mecca, is intricately decorated and serves as the focal point of the interior. The minbar (pulpit), from which sermons are delivered, is crafted from wood and features detailed carvings. The walls and ceiling of the mosque are adorned with calligraphic inscriptions and geometric patterns. Natural light filters into the prayer hall through windows around the dome and the walls, creating a serene and peaceful atmosphere.
Yalı Mosque (1755)
Location: İzmir Konak Camii – Konak, İzmir Valiliği İç yolu No:4, 35250 Konak/İzmir
Yalı Mosque, also known as Konak Mosque, in the centre of Konak Square, makes it one of the most recognisable landmarks in İzmir. Yalı Mosque was constructed in 1755, commissioned by Ayşe Hanım, the daughter of Katipzade Mehmet Pasha. The mosque was built as part of a larger complex that included a medrese (Islamic school) and other auxiliary buildings, reflecting the common Ottoman practice of combining religious, educational, and social functions in a single complex. Yalı Mosque is relatively small compared to many other mosques, and its modest size is part of its charm, contributing to its role as a key landmark.
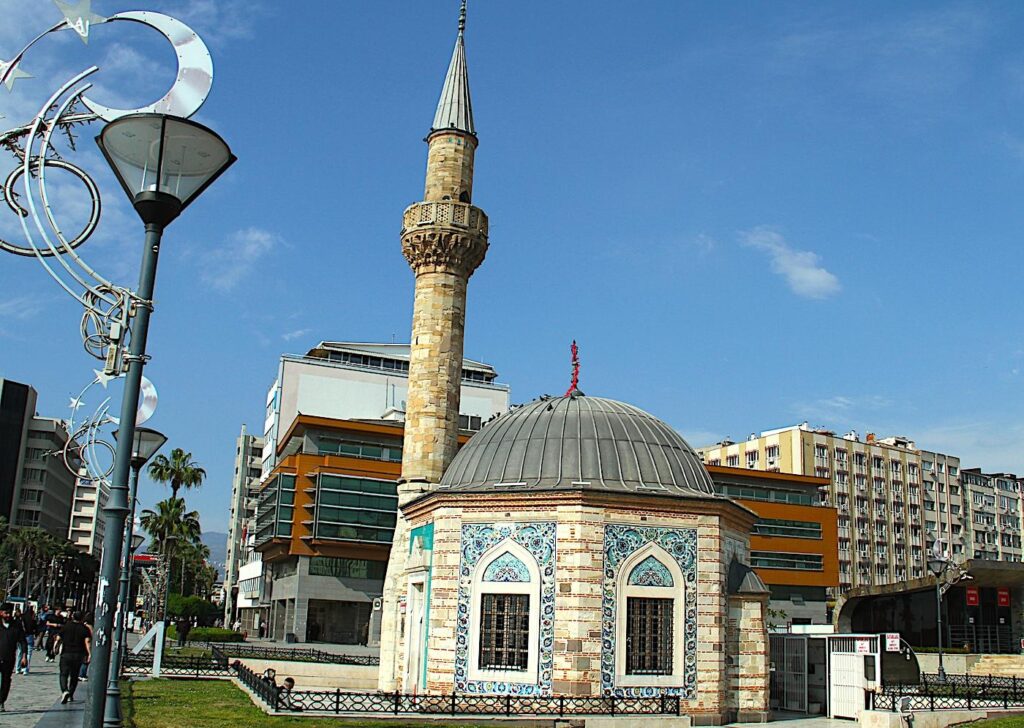
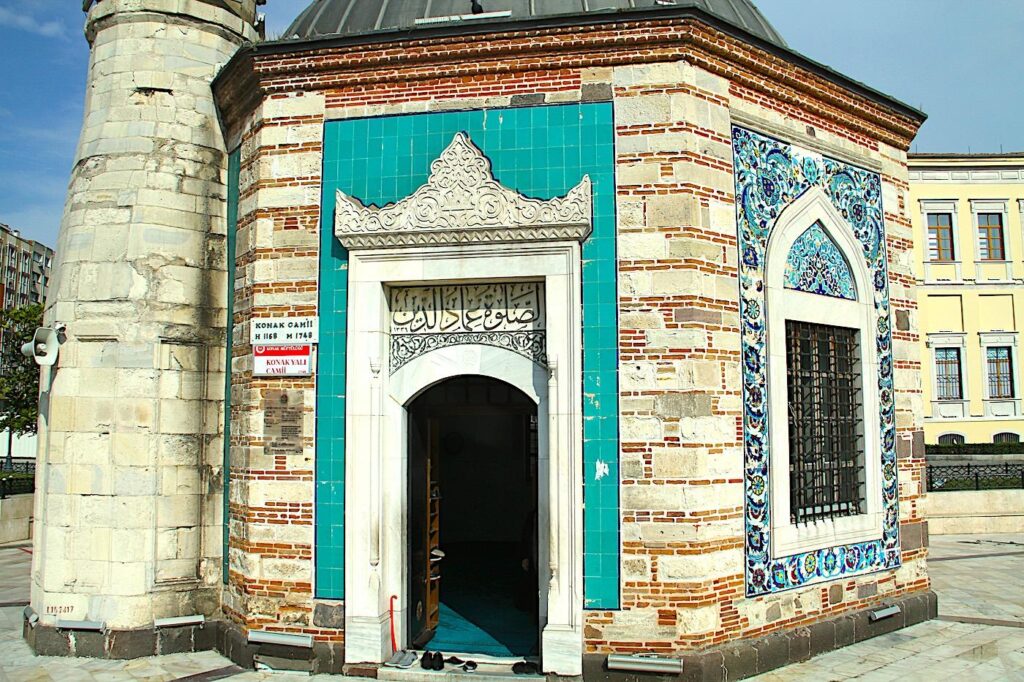
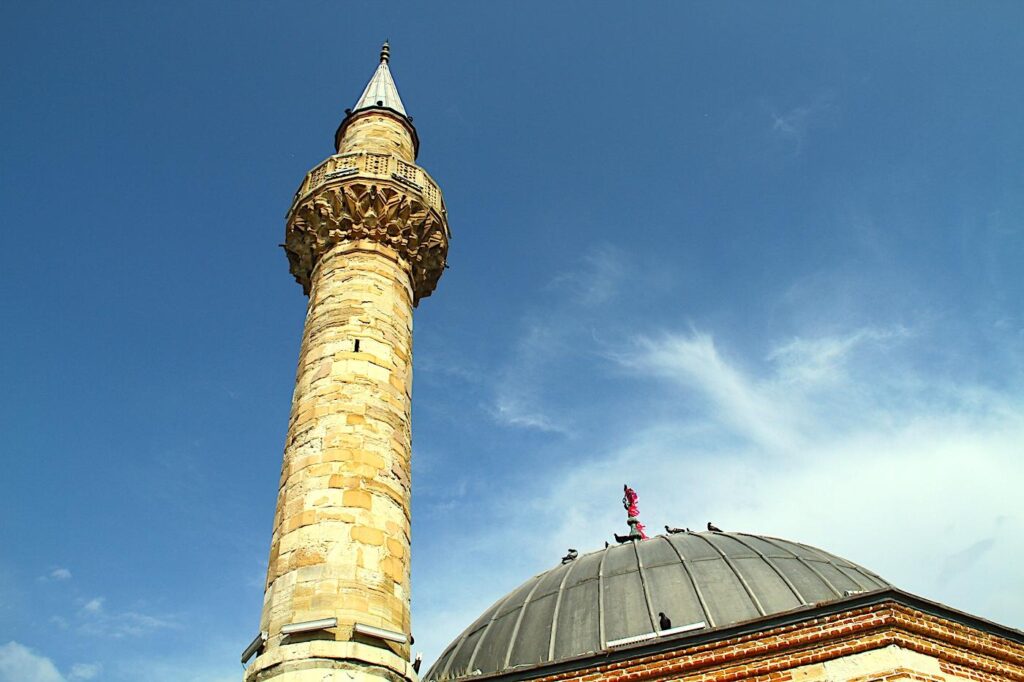
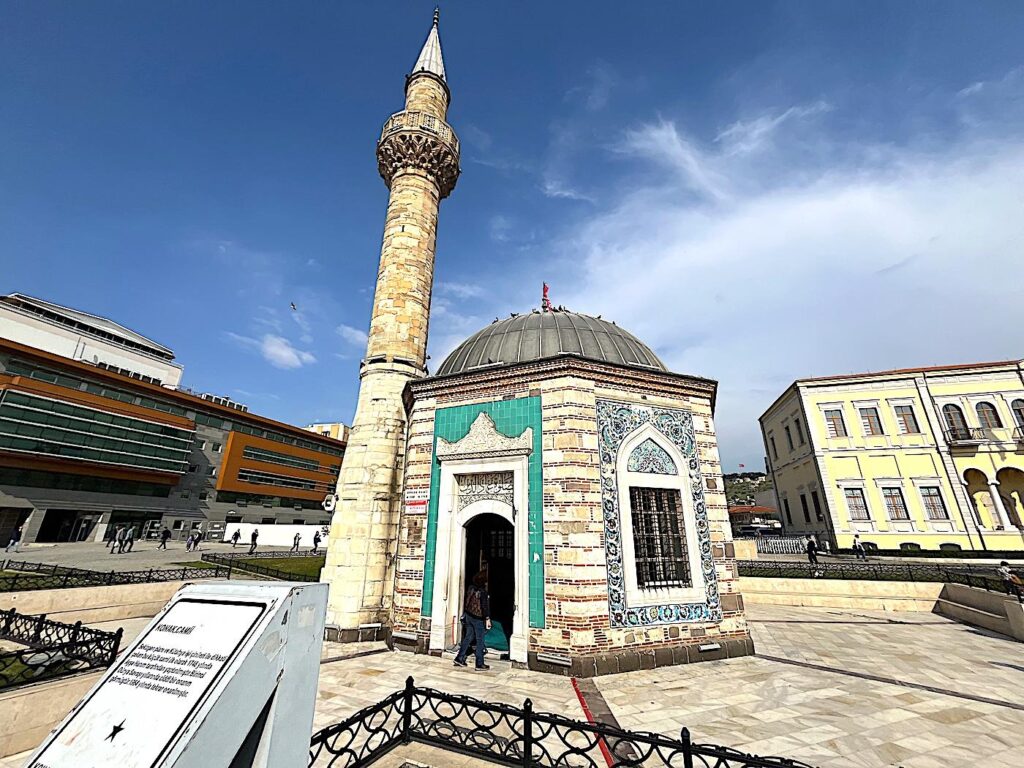
The mosque’s exterior is notable for its octagonal plan, which is relatively uncommon among Ottoman mosques, most of which typically follow a rectangular or square design. The building is constructed from stone and brick, with decorative elements highlighting the windows and doors. The façade is adorned with intricate tile work and calligraphic inscriptions, adding to the mosque’s aesthetic appeal. The single minaret, which rises from one corner of the mosque, is a slender and elegant structure with a conical cap. The mosque is topped by a central dome, supported by an octagonal drum and pendentives, creating a spacious and airy interior. A central dome provides structural stability and enhances the prayer hall’s acoustic properties. The prayer hall is a single, open space with a high ceiling centred under the main dome. The walls are adorned with Iznik tiles featuring intricate floral and geometric patterns. The mihrab (prayer niche), indicating the direction of Mecca, is elaborately decorated with tiles and carvings, serving as the focal point of the interior. The minbar (pulpit) is crafted from finely carved wood.
St. Johns Church (1899)
Location: Işık Church- Alsancak, Talatpaşa Blv, 35220 Konak/İzmir
St. John’s Church, also known as the Church of St. John the Evangelist, was initiated to serve the Anglican community in İzmir, growing due to the increasing presence of British merchants and expatriates. The foundation stone of St. John’s Cathedral was laid in 1862, and the cathedral was consecrated in 1899. The British Levant Company and the local British community largely funded the cathedral’s construction. The cathedral’s design reflects a blend of Gothic Revival architecture, which was popular in England at that time, as well as local architectural influences. The Gothic Revival style is evident in its pointed arches, ribbed vaults, and intricate stone carvings. The cathedral features a prominent bell tower, stained glass windows, and a spacious nave with high ceilings. The interior is adorned with religious iconography, woodwork, and memorial plaques dedicated to various members of the Anglican community.
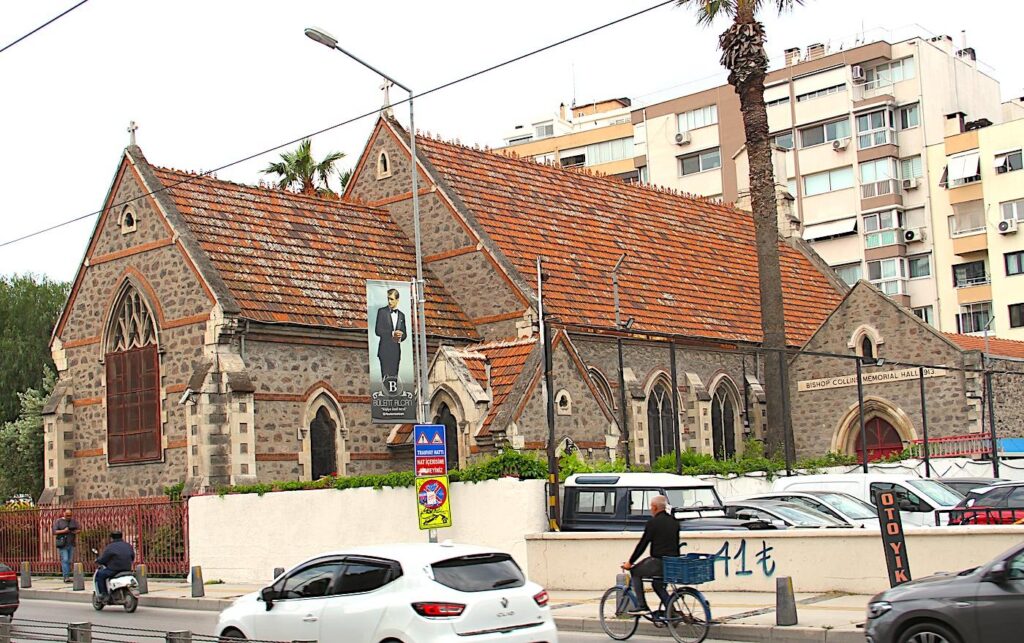
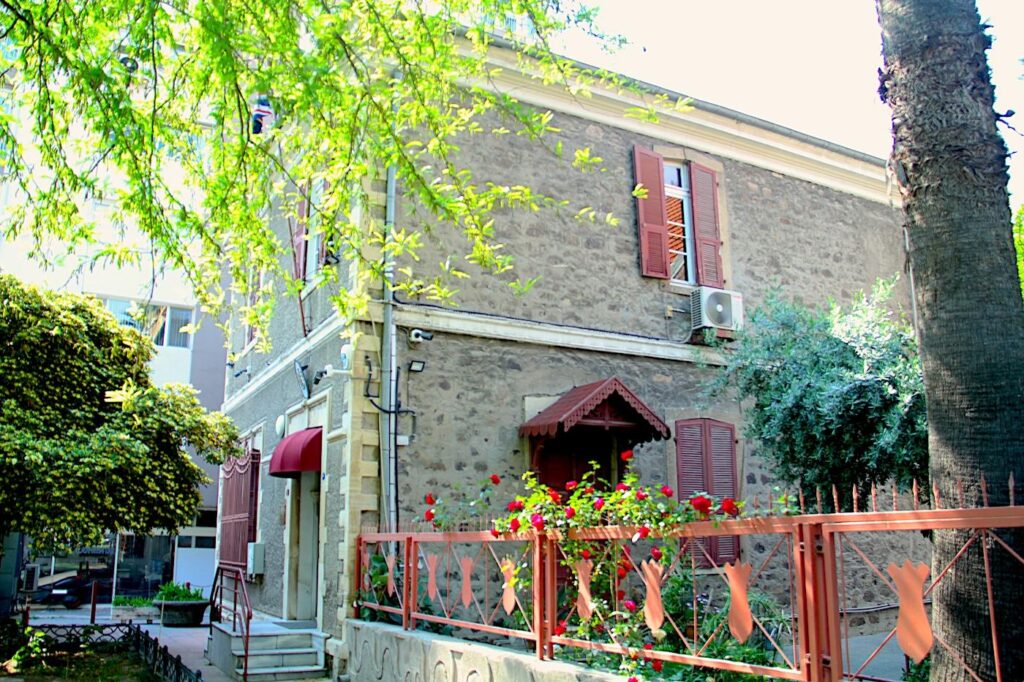
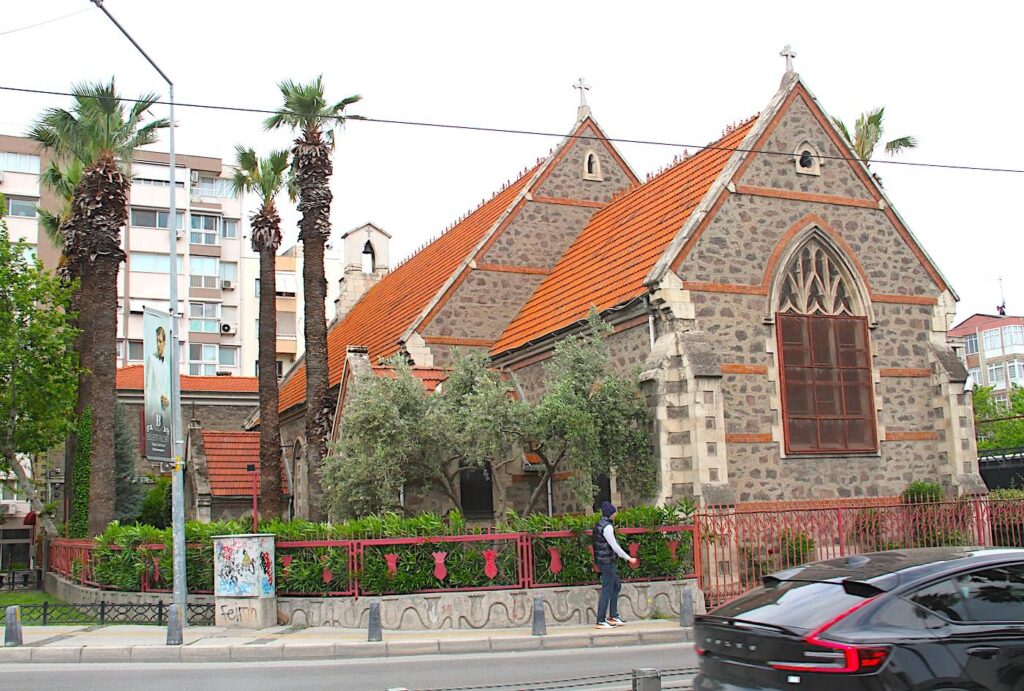
The structure is built with locally sourced materials, including stone and marble, contributing to its durability and aesthetic appeal. Throughout its history, St. John’s Cathedral has played a significant role in the religious and social life of İzmir’s Anglican community as a place of worship, community gatherings, and important ceremonies such as weddings, baptisms, and memorial services. The cathedral has also been a centre for charitable activities and outreach programs, supporting various social causes in the city. St. John’s Cathedral survived the Great Fire of Smyrna in 1922 and continues to function as a spiritual and community centre, remaining an active place of worship today.
Bet Israel Synagogue (1905)
Location: Beth-Israel Synagogue – Turgut Reis, Mithatpaşa Cd. No:265, 35280 Konak/İzmir
The Bet Israel Synagogue is one of İzmir’s most significant and historic Jewish places of worship. It is a testament to the rich Jewish heritage and the long-standing presence of the Jewish community in the city, which dates back to at least the 16th century, following the expulsion of Jews from Spain in 1492. Many of these Sephardic Jews settled in the Ottoman Empire, including İzmir, where they contributed to the cultural and economic life of the city. The Bet Israel Synagogue was constructed in 1905, during the late Ottoman period, under the reign of Sultan Abdul Hamid II (1842-1918). Throughout the 20th century, the synagogue remained an active centre of Jewish religious life, even as many Jews emigrated from Türkiye. It has been maintained and restored several times to preserve its historical and architectural significance.
The façade of Bet Israel Synagogue is elegant and imposing, featuring a central entrance flanked by large windows. The main sanctuary is a large, open space for many worshippers. The traditional layout has separate seating areas for men and women, reflecting Orthodox Jewish practice. The focal point of the interior is the Ark, where the Torah scrolls are kept, elaborately decorated with woodwork, gold leaf, and embroidered curtains (Parochet). It is positioned on the eastern wall, facing Jerusalem. The Bimah, or platform from which the Torah is read, is centrally located, raised and ornately designed, ensuring it is visible to the entire congregation. The synagogue features stained glass windows depicting various religious symbols and scenes. The interior is adorned with intricate decorations, including chandeliers, mosaics, and calligraphy. The synagogue complex includes community halls and meeting rooms for various events, gatherings, and educational activities.
